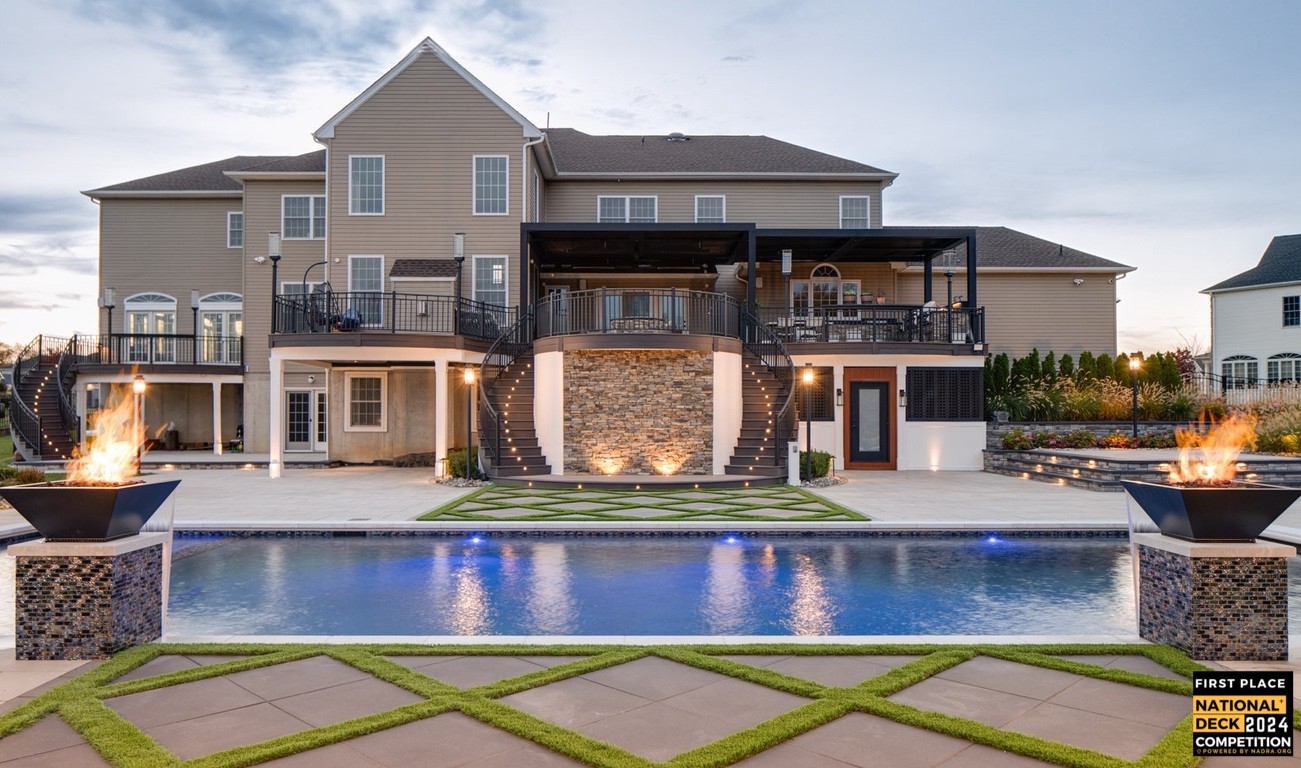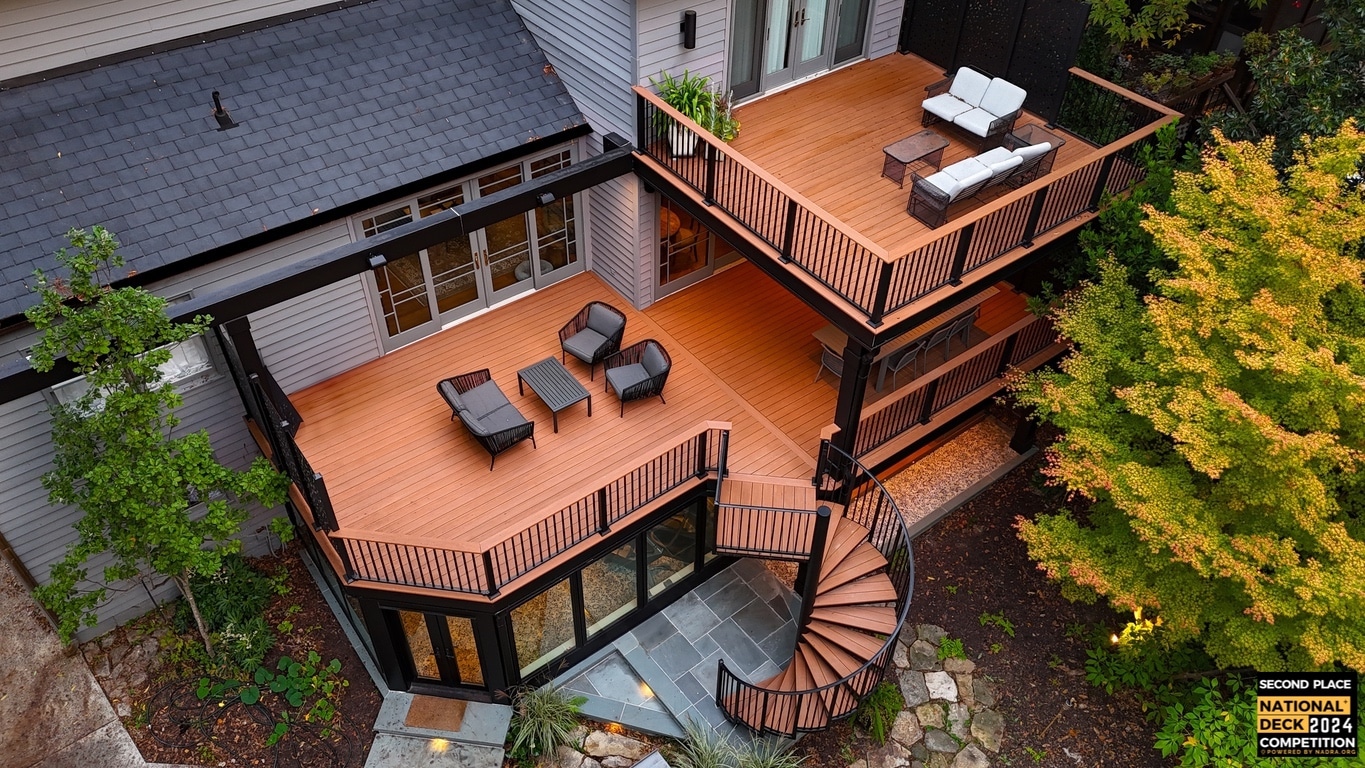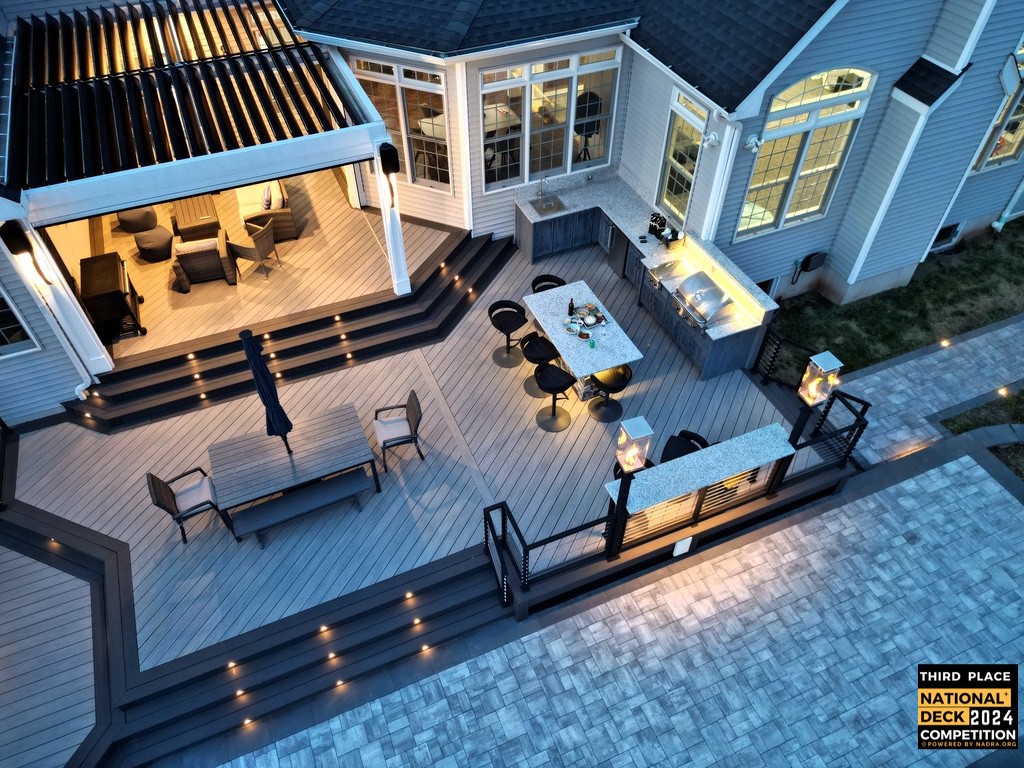Alternative Decks Over $250k
Click on thumbnail to see project gallery
First Place
Deck Remodelers
Partner: TimberTech by AZEK
Starting with a blank canvas, this project transformed an empty backyard into an impressive, multi-level outdoor resort that embodies grandeur and functionality. The design features three striking helical staircases that lend a unique architectural touch, leading to different areas of the space. Beneath the main deck, a hidden cabana with AC, heat, and a full changing room offers a private, climate-controlled cabana space.
A major challenge was the scale and scope of the project, requiring extensive excavation to level the property. The final layout includes a 32-foot wraparound kitchen, a rail-top bar, and a deck off the conservatory, allowing for multiple entertaining areas. Fire features throughout and a louvered roof add warmth and versatility, while stone details in the central staircase enhance the natural aesthetics.
This project blends elegance and innovation, creating a seamless flow that caters to both intimate gatherings and large-scale entertaining.
Second Place
Decksouth
Partner: Barrette Outdoor Living
This 2000 SF living space is a hit
- three levels
- master bedroom/kitchen/basement levels
- composite decking / Aluminum handrail
- privacy screens
- engineered beams for minimal support posts
- helical piers for footing support
- All water-tight floor – creating a “spa” at the lower level sunken 10,000 lb Scandinavian hot tub at lower level mosaic tile floor at lower level
- gym with HVAC and large format windows at lower-level spiral stairs
- Bluestone landing/entry
Third Place
Deck Remodelers
Partner: Wolf Home Products
This backyard transformation took a blank-slate and turned it into a multi-level deck and patio entertaining space, complete with a pool, designed for both functionality and aesthetics. Working with a new build and a challenging layout, we carefully crafted a deck that met the client’s vision while overcoming structural complexities.
The homeowners wanted a screened-in lounge area and a covered section, but the multiple rooflines required us to modify the existing structure for a seamless fit. The deck cascades elegantly from the house to the pool, eliminating the need for obstructive rails and maintaining an open view. With a 4.5-foot elevation change, the design subtly transitions down to the pool, preserving sightlines and creating a sense of flow.
Additional features include a custom patio with planters, two distinct roofs, and carefully placed screens, each element meticulously executed to bring the client’s dream to life. This multi-functional outdoor space stands as a testament to thoughtful design and flawless craftsmanship.
- Commercial Outdoor Living Project
- Best Product Display
- Refurbished/Refinished
- Closed Porch
- Open Porch
- Hardscape
- Pool Deck
- Railing on a Deck
- Inlay on a Deck
- Illumination
- Unique Feature
- Dock
- Wood Deck – $25k and Under
- Wood Deck – $26k-$50k
- Wood Deck – Over $50k
- Alternative Decks – $35k and Under
- Alternative Decks – $36k-$70k
- Alternative Decks – $71k-$150k
- Alternative Decks – $151k-$250k
- Alternative Decks – Over $250k
- Limitless Creation



