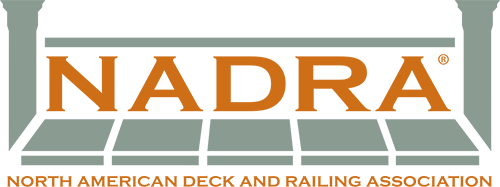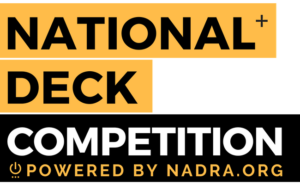
The 10th Annual Awards Celebration was held on November 7th, 2019 in Louisville, KY. Professionals of all levels & categories, from across North America (and beyond) enter the deck competition. We invite you to scroll through the first, second and third place winners of NADRA’s 2019 National+ Deck Competition. Prepare yourself for some serious backyard envy. Enjoy!
First Place Winners
Click on an image to see a photo gallery for each project
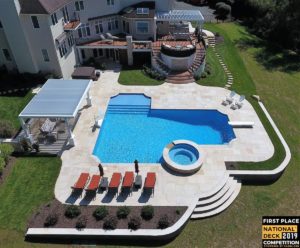
First Place Overall Winner: DeckRemodelers.com
Official Partner: Wolf Home Products, lighting
After working with several architects, these homeowners finally contracted us to design and build the entire backyard from the back door to the back yard down to the calming view of the lake. The attention to every detail is evident from the deck, outdoor kitchen, concrete counter and privacy screen, fire lounge, hidden cabana, Equinox Louvered Roofs, grand staircase down to the unique pool and hardscape. Taking advantage of the space below the deck, we designed a hidden cabana, featuring a full bathroom and changing room, Ipe walls and custom frosted French doors. This allowed us to provide an unobstructed view from the deck and pool, down to the lake. The beautiful stone wall, to be used as a lighted art display, matches the stone pillars of the bar area and gourmet kitchen. The custom concrete bar was carefully placed as a transition between the decks. The louvered roofs provide the best of both worlds; open air space and dry heated areas when needed. The double helical staircase is curved to hug the fire lounge and provide a grand entrance from the pool to the deck. The curves and straight edges of the pool echo those on the deck.
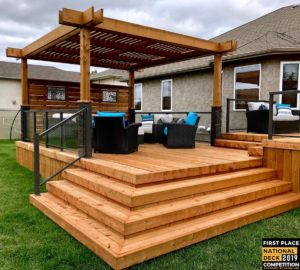
Wood Deck Under $25k
Blue Chip Decks
This large two tier cedar tone deck features a large decorative pergola with 6×6 post sleeves, aluminum railing with glass panel inserts, wrapping staircases and two opposing privacy screens with decorative inserts.
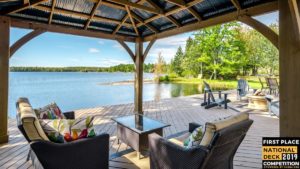
Wood Deck $25k – $50k
WWG Design & Build Inc.
Partner: CAMO
This large waterfront beauty held some interesting construction challenges. The first of the hurdles to master was the material transportation to the work zone. With no way to mechanically move the lumber to the lakeside, every piece had to be hand balmed from the rear of the house down the embankment and then down to the water’s edge. The design mandate was to create a platform that would allow uses of the area during the spring high water season. The high water level is 8 inches below the deck surface, but only for a few weeks each year. Once the deck area complete, we then had to figure out the meandering path and stair system to traverse the steep hill, which has large outcrops of granite bedrock. Due to the rock face angle, the ledger was tied into the granite using heavy masonry anchors and many small segments with multiple compound cuts. The deck materials are pressure-treated lumber, and the decking is Pre-coated all sides with a Cutek Extreme stain. Decking is fastened by Camo edge fastening system for clean barefoot approved finish.
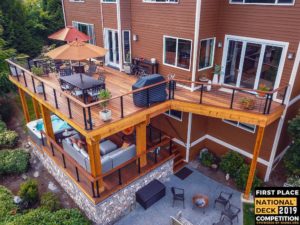
Wood Deck $50k – $100k
USI Custom Outdoor Living, LLC
This project is an two level ipe deck with aluminum railing with cable rail. It’s completed with and UnderCover System under deck ceiling, Bromic outdoor heaters and a hottub.
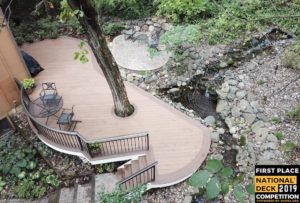
Alternative Deck Under $25k
Infinite Decks
Partner: TimberTech
This project was a replacement of an existing deck. We we’re able to build this deck in to the existing landscaping.
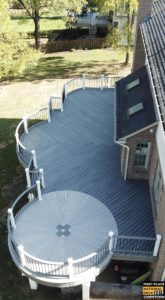
Alternative Deck $25k – $50k
Hodgkiss Construction
Trex Transcend deck with Deckorators sunburst pattern. The radius work is all done in house to the 64th of an inch. This project also features large PVC wrapped columns and beams along with an extremely substantial lighting package. Every detail is absolutely flawless, it’s just very difficult to show everything we did in only 4 pictures.
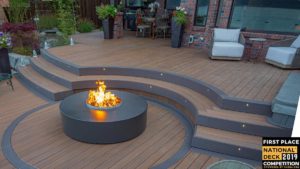
Alternative Deck $50k – $100k
Dr.Decks LLC
Partners: TimberTech, In-Lite, Regal Ideas, FastenMaster
This TimberTech Azek deck was a challenge from the beginning due to the extreme slope it was designed to be on. Diamond Pier Pin foundations were used to anchor the deck into the 45 degree slope of the hill. once framed, there were several curved features added to enhance the look and design of the deck. Several PVC planks were heat manipulated into various shapes to create borders, line breaks, steps and benches in the design. The only seams in the deck are created intentionally, on a curved surface border to eliminate all butt joining of deck boards. This is why you see the difficult curves flow seamlessly through the deck as they take priority of the design creating more art than construction. The greatest feature, in my humble opinion, is the Regal ideas Crystal Rail with custom curved glass that lights up at night to display a one of a kind beautiful work of art. A 6′ fire feature anchors the reverse curved bench seating that migrates from the curved steps that flow right into the bench with a unique overlapping pattern. All end grains were heat folded and glued to keep them from separating.

Alternative Deck Over $100k
DeckRemodelers.com LLC
Partner: Wolf Home Products
After working with several architects, these homeowners finally contracted us to design and build the entire backyard from the back door to the back yard down to the calming view of the lake. The attention to every detail is evident from the Zuri deck, outdoor kitchen, concrete counter and privacy screen, fire lounge, hidden cabana, Equinox Louvered Roofs, grand staircase down to the unique pool and hardscape. Taking advantage of the space below the deck, we designed a hidden cabana, featuring a full bathroom and changing room, Ipe walls and custom frosted French doors. This allowed us to provide an unobstructed view from the deck and pool, down to the lake. The beautiful stone wall, to be used as a lighted art display, matches the stone pillars of the bar area and gourmet kitchen. The custom concrete bar was carefully placed as a transition between the decks. The louvered roofs provide the best of both worlds; open air space and dry heated areas when needed. The double-helical staircase is curved to hug the fire lounge and provide a grand entrance from the pool to the deck. The curves and straight edges of the pool echo those on the deck.
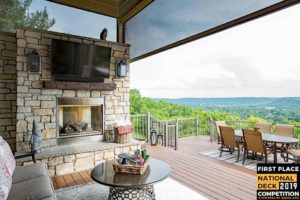
Refinished / Restored Deck
All Decked Out
Partners: TimberTech, CAMO
This project took an old deck that was drab, into this century and increased the value of this already gorgeous home overlooking the Ohio River! We did have the challenge of working off a small existing deck, we replaced the decking with composite and built on additional square footage on the top tier allowing for a living room complete with gas fireplace and TV and the other half of the top tier was transformed into an outdoor kitchen. The top level was then enhanced further by the addition of retractable screen along the edge of the home to allow protection from the elements/bugs when needed turning into an excellent screened in porch but with no compromised views like a typical screened room. We then added additional dry living space below the deck using a DekDrain system, which included additional seating and another tv for rainy days or a second sports game to view below. The outdoor kitchen and fireplace had custom stone veneer work. The island had granite countertops and the kitchen setup included a gas grill, refrigerator and additional side burner. The new deck paired perfectly with the new patio and pool addition to make a spectacular outdoor space!
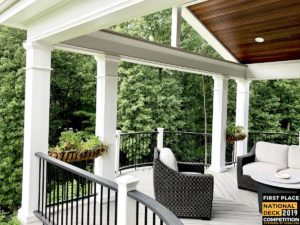
Open Porch
Hodgkiss Construction
Gable center with shed hipped sides with all dimensions maxed out to accomplish customer objective. the roof is 33×20 with all wide open spans. We have a floating PVC crown inside and out to hide RGB lighting. the entire ceiling is tongue and groove mahogany with PVC trimmed beams and overhangs
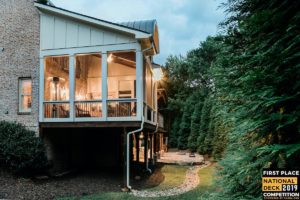
Closed Porch
Decks & More Inc.
Partner: Haven Underdeck System
**Use of space** Our client wanted a screened in porch, large deck, and outdoor Kitchen. Next, our Design team designed a Plan for an amazing Porch with Curved Ceiling inside the porch and easy access to the large Deck. The porch is 14ft x 19ft = 266 Sq ft and a Side deck 14ft x 40ft = 560 Sq ft. Creativity / Innovation a Curved Dome ceiling A high vaulted ceiling Integrating it into the home. **Evidence of craftsmanship ** 1. Curved Radius Roof 2. All columns finished in PVC, (Poly Vinyl Chloride) with Decorative trim work. **** 3. Outdoor Kitchen with Curved Cedar cover. **Degree of Difficulty** Next, we Centered the Dome ceiling and used the golden ratio = 1.610834 to obtain a proper proportion. and Finally, a Flex Trim for the Curve Dome ceiling. **Overall Visual Appeal** Curved Radius Roof Under deck System Outdoor Kitchen is simply amazing … Columns……….trimmed out with PVC Metal roofing for the dome ceiling. Thank You for our Client for hiring us, our design team, our carpenters, project manager, electricians, painter, and under deck installer. We truly appreciate all hard work and efforts.!!!
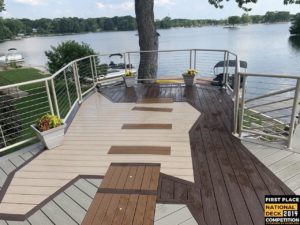
Unique Feature
Hen-House Decks
Partner: Trex Company Inc.
500 Sf Guitar Deck: The guitar design came from the owner’s love of music, especially rock-n-roll, as well as his ownership of a “Fender Stratorcaster”, the guitar the deck is modeled after, there was no better fit to be the center of the deck design. As an example of ‘Duck Architecture’ the goal was to highlight as many details on the guitar as possible, including the over all shape being the body of the guitar, the neck, frets, pick-ups, inlays and the change of color. Creating a space for the owner to entertain or relax was the main goal, but creating an artful conversation piece which highlights the owner’s interests became the true driving force behind the design.
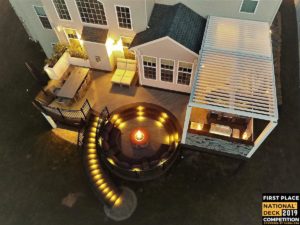
Illumination
DeckRemodelers.com LLC
Partner: Wolf Home Products
The custom lighting design transitions this amazing space from day to dusk to evening without notice, with three fire elements and expertly placed LED light. Under the counter lights on the kitchen, bar and backsplash. Tempest torches are mounted on top of the backsplash in the kitchen overlooking the yard. Curved LED lights down the helical stairs accentuate the curve of the stairs. The extraordinary circular fire lounge features a round gas fire pit and a ring of LED lights that create a soft ambient feel. There is a full fireplace below the deck as well as LED lights in the ceiling of the Haven underdeck system.
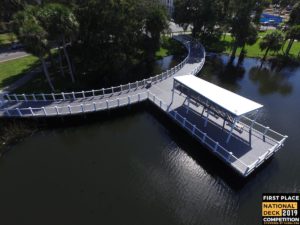
Dock
Midcoast Marine Group, LLC
Partner: TimberTech
Project consisted of Two Docks/Boardwalks on opposite sides of Orange Lake in New Port Richey, FL. First major difficulty/obstacle was this is in a spring feed lake; which means the bottom is solid limerock, each individual piling had to be drilled into the limerock then the annualar space concrete grouted between the wood piling and limerock. Water depths were up to 17′ deep and all of this was performed underwater by Barge & Crane. The Board-walkouts were built on a radius, so each piling had to be specifically placed to meet the radius, along with all the decking and framing requiring to be finish cut on a radius. In addition, with docks on a radius, roughly every 12′ a triangular section must be constructed perpendicular to the deck boards. These require over 136 precisely angled cuts to make the deck work around radius. You add in Stainless Cable Rails, LED Lighting, and then lastly two 7,000lbs Steel Powder Coated Canopy Structure, Fixed mounted to the top of the piling, & set on a Angled Tapered Pier. This was all built in the field and over the water. 7,000SF of Decking, 100+ Drilled Piling, 1,000LF of Railing, Cost $1Million & 7 Months of Construction.
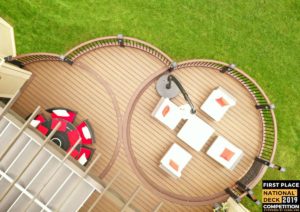
Limitless Creation Under $25k
Decks Unlimited
Partner: Trex Company Inc.
Triple TRUE Radius front deck with sunk in area with Radius inlay through raised portion with radius rails with curved steps.
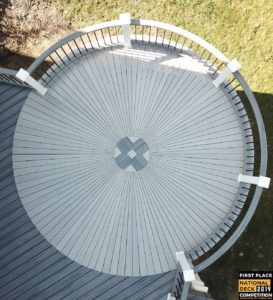
Limitless Creation $25k – $50k
Hodgkiss Construction
Curved Trex Transcend decking with V pattern and custom sunburst inlay. The project also has Versatex wrapped posts and beams along with 140 ft of recessed RGB lighting along with 30 cap lights.
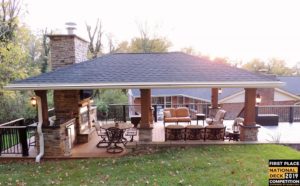
Limitless Creation $50k – $100k – TIE
All Decked Out
Partners: TimberTech
The main challenge of this amazing project was our client wanted a roof structure off the rear of their home but had a unique yard grade that did not allow the roof and pool to sit right off the back of his house but instead uphill from his home. So we designed a poolside party pavilion which included a composite pool deck area for sunbathing, an existing concrete pool deck which was overlayed in Unilock pavers and the entire outdoor living room area under the pavilion-style hip roof with deck. Both decks had a custom, two board picture frame border in the matching composite decking color. This project also required two large retaining walls to be reconstructed to hold back the hillside. We worked with the clients to incorporate many wish list items they had such as a fireplace, tv area and custom poured concrete bartop, wrap-around countertops. Full lighting package, multiple fans and full sound system was installed also which required electrical work to be run from the house up the hill to the pavilion as well.

Limitless Creation $50k – $100k – TIE
Dr Decks LLC
Partners: TimberTech, In-Lite, Regal Ideas, FastenMaster
This Timbertech Azek deck was a challenge from the beginning due to the extreme slope it was designed to be on. Diamond Pier Pin foundations were used to anchor the deck into the 45 degree slope of the hill. once framed, there were several curved features added to enhance the look and design of the deck. Several PVC planks were heat manipulated into various shapes to create borders, line breaks, steps and benches in the design. The only seams in the deck are created intentionally, on a curved surface border to eliminate all butt joining of deck boards. This is why you see the difficult curves flow seamlessly through the deck as they take priority of the design creating more art than construction. The greatest feature, in my humble opinion, is the Regal ideas Crystal Rail with custom curved glass that lights up at night to display a one of a kind beautiful work of art. A 6′ fire feature anchors the reverse curved bench seating that migrates from the curved steps that flow right into the bench with a unique overlapping pattern. All end grains were heat folded and glued to keep them from separating.
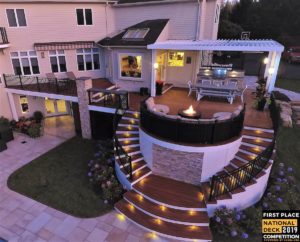
Limitless Creation Over $100k
DeckRemodelers.com LLC
Partner: Wolf Home Products
After working with several architects, these homeowners finally contracted us to design and build the entire backyard from the back door to the back yard down to the calming view of the lake. The attention to every detail is evident from the Zuri deck, outdoor kitchen, concrete counter and privacy screen, fire lounge, hidden cabana, Equinox Louvered Roofs, grand staircase down to the unique pool and hardscape. Taking advantage of the space below the deck, we designed a hidden cabana, featuring a full bathroom and changing room, Ipe walls and custom frosted French doors. This allowed us to provide an unobstructed view from the deck and pool, down to the lake. The beautiful stone wall, to be used as a lighted art display, matches the stone pillars of the bar area and gourmet kitchen. The custom concrete bar was carefully placed as a transition between the decks. The louvered roofs provide the best of both worlds; open air space and dry heated areas when needed. The double helical staircase is curved to hug the fire lounge and provide a grand entrance from the pool to the deck. The curves and straight edges of the pool echo those on the deck.
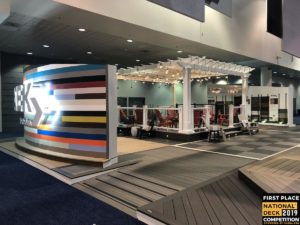
Commercial Outdoor Living Project
Deck and Basement Company
Partners: Pro Deck Supply, TimberTech, SPI
Project Features: everything. Every color, every product line, every profile, every rail, everything Timbertech/Azek offers. 4,200 square feet of decks; curved decks, herringbone decks, parquet decks, multi-width decks, inlayed decks, elevated decks; even a statue made from decking. A key tagline for TimberTech’s 2019 marketing strategy; “Imagination does not run in straight lines”; the booth was focused on showcasing the flexibility of the product and the different ways elite deck builders were applying it in the field. With only six days allotted for install and the scope and design complexity involved, a modular system was the only option. The booth was pre-built in sections, packaged into shipping crates and trucked halfway across the country. When we were initially selected for the build, I expected to be told the designs that we would be using. I was instead given a blank canvas and asked to create the designs and color combinations as a custom deck builder saw them. There are 23 individual decks within the booth, every one has a different color combination, curved accents, inlay pattern or directional change. It’s more than a whole season’s worth of custom deck designs all wrapped into one incredible project.
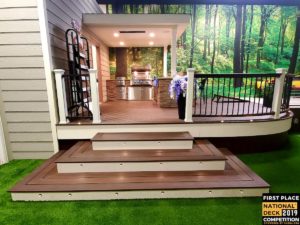
The Greatest Showroom Under 3,000sf
Custom Decks
Partner: Trex Company Inc.
After dreaming of opening a showroom for over 15 years it was time to start pursuing the dream in the fall of 2018. After searching for a space for several months we found the ideal spot in Centennial, CO. We signed the lease but were unable to start construction because it was now tradeshow season! Luckily, the new space allowed us build all 3 booths indoors. After show season concluded it was finally time to start putting the showroom together. Starting with a completely empty warehouse we needed to get permits, build the “house” walls, run electric, put up the forest wallpaper, build roofs, pergolas, kitchens, stairs and decks and finally install turf. In the beginning it was all hands on deck and progress went quickly. As it started to warm up though, the builders needed to go back to building decks, so most of the work fell on Dale, the owner, and his father. Once we felt we were close, the invitations for the grand opening went out! As the date grew closer, we weren’t even close to being ready so Dale had to work several nights until the sun came up. But the hard work paid off!
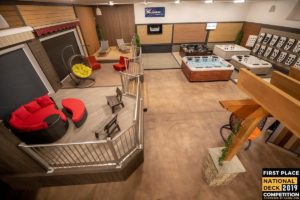
The Greatest Showroom Over 3,000sf
Distinctively Outdoors Inc
Distinctively Outdoors is not a showroom of samples and typical displays, rather a gathering of true-to-life environments designed to depict exactly what something will look like in someone’s backyard. Over 7,000 sqft featuring decking, kitchens, grills/appliances, shade structures, hot tubs, sunrooms, & more, we tried to build a place where customers can walk through different environments ‘experiencing’ their outdoor possibilities not just ‘seeing’ them. Building residential applications in a commercial space has its own share of challenges because of differences in code. We took to the walls to display 5 major decking brands w/14,000 sqft of composite & PVC decking and 3,500 sqft of hardwood installed on top of 10-gauge steel walls. While trying to depict different outdoor flooring options, we painted the concrete floors and used the new submersible 2×2 Deckorators sleeper frame which enabled us to put down both composite and PVC decking showing how decking can be installed on the ground despite environmental challenges (and uneven concrete floors!). The initial side-door entrance was not big enough to accommodate larger product offerings, so we found someone to manufacture a custom 10 x 9 iron door w/a 2’ deep door jam and it’s our favorite custom product offering yet!
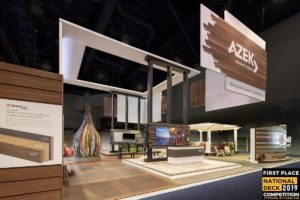
Manufacturer Project
TimberTech
AZEK believes in our contractors, and for 2019 decided to put our faith to good use and hire Pat Noonan and team to build our IBS booth. The build was not easy; with new material, tight timelines, and a tradeshow learning curve, but the outcome of the 50×80 booth was simply stunning. The 21 decks, including a rooftop deck, that made up the floor of the booth, were built in Minnesota and shipped to Vegas along with much of the rail and some of the booth’s design elements. Many of the decks featured intricate patterns and inlays. The result of this first-time contractor/exhibitor/manufacturer partnership was nothing less than fabulous. Customers, both current and future, were able to meet, educate and experience the products in a booth that was built by one of their own. The pride and workmanship showed not just physically in the booth, but through the entire AZEK team as we showed the audience our product line up and brand relaunch in our new booth.
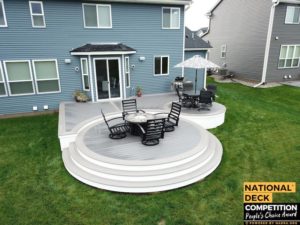
People’s Choice Award – First Place
Infinite Decks
Second Place Winners
Click on an image to see a photo gallery for each project

Second Place Overall Winner: Dr. Decks, LLC
Official Partners: TimberTech, Regal Ideas, FastenMaster
This TimberTech Azek deck was a challenge from the beginning due to the extreme slope it was designed to be on. Diamond Pier Pin foundations were used to anchor the deck into the 45 degree slope of the hill. once framed, there were several curved features added to enhance the look and design of the deck. Several PVC planks were heat manipulated into various shapes to create borders, line breaks, steps and benches in the design. The only seams in the deck are created intentionally, on a curved surface border to eliminate all butt joining of deck boards. This is why you see the difficult curves flow seamlessly through the deck as they take priority of the design creating more art than construction. The greatest feature, in my humble opinion, is the Regal ideas Crystal Rail with custom curved glass that lights up at night to display a one of a kind beautiful work of art. A 6′ fire feature anchors the reverse curved bench seating that migrates from the curved steps that flow right into the bench with a unique overlapping pattern. All end grains were heat folded and glued to keep them from separating.
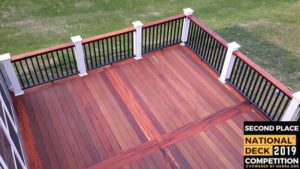
Second Place – Wood Deck Under $25k
Casey Fence and Deck
Our client was adamant about one thing, they wanted a tropical hardwood deck. When they saw samples of Brazilian Teak they were hooked. Next request was to create something unique in an otherwise limited space. We wanted to use shorter boards but not have any unsightly and potentially hazardous butt joints, so we came up with the design idea of having a double picture frame border and a matching criss cross inlay. To make that stand out we opted for the more exotic looking Brazilian Tigerwood and did a basketweave pattern in the center. Of course all the material was brought out to the site ahead of time and prefinished on all 4 sides, all cuts were waxed. Our client opted for white 6×6 rail post sleeves and black rails that blended into the wooded back drop. We finished them with a Tigerwood Cocktail rail and added some under rail lighting for accent. The inside of the home had natural wood over white features so we tied that together with the outside trim on the deck for a magnificent finishing detail.
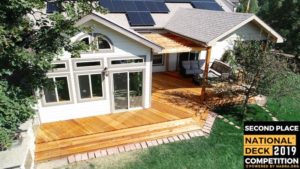
Second Place – Wood Deck $25k – $50k
Custom Decks
This homeowner needed their deck replaced badly and while they loved the layout of the deck, they had one major concern to address, southern exposure! The way things were, they were not able to enjoy their backyard in the summer until the sun went down! They wanted to build a gable roof and somehow incorporate a pergola as well and after discussions with the design team decided on this final look. They did still want some light coming into their bedroom, so it was important to keep the window above the door free of obstruction. This posed a challenge during the design process since there was not very much room to attach the roof between the window and the existing roof. It took over a month of conversations between the design team, engineers and the plans examiner at Jefferson County before coming up with the best solution. We designed and engineered custom scissor trusses to solve the problem. After waiting for several months to get through the full permitting process we had our permit and were ready to begin! It should also be noted that these customers were some of the most patient and understanding we’ve encountered!
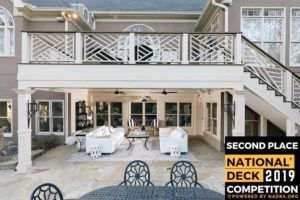
Second Place – Wood Deck $50k – $100k
Decks & More Inc.
Partner: Haven Underdeck Systems
**Use of space** Our client wanted a space above and below and to keep them protected below, also they did not want to block the view of the Swimming pool. Next, our team designed a Plan that provided protection from the Sun and rain and gave them easy access to the pool. **Creativity / Innovation** 1. A Pressure treated Engineered Beam for the header. 2. An Under-deck system. 3. Stacked stonework on the steps. Evidence of craftsmanship 1. Chippendale Rails custom hand-made 2. All columns finished in PVC, (Poly Vinyl Chloride) with Crown molding. 3. Stunning stonework on the staircase. **Degree of Difficulty** Our team Consulted with an engineer to design the proper size beam. Next, it took us 5 to 6 hours to install the Beam properly. Hand-made the Chippendale rails. **Overall Visual Appeal** Clear Span of 22” ft… Under deck System Chippendale handrails Rails Stonework Columns work with Crown Molding Staining 2 Colors: Lights We want to thank our Client for hiring us, our design team, our carpenters, project manager, electricians, painter, and under deck installer. This was total team effort we are nothing without our team!!!
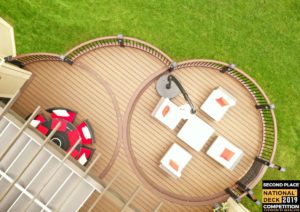
Second Place – Alternative Deck Under $25k
Decks Unlimited
Partner: Trex
Triple TRUE Radius front deck with sunk in area with Radius inlay through raised portion with radius rails with curved steps
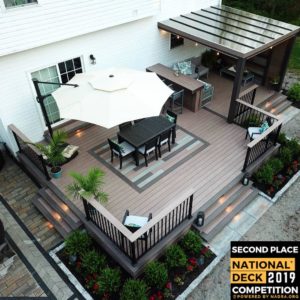
Second Place – Alternative Deck $25k – $50k
Premier Outdoor Living
Partners: CAMO, Wolf Home Products
Modern deck designed with interesting inlay to mimic a rug under the dining table, also tied together with a matching inlay behind the TV underneath the pavillion. Also includes bartop seating to view the TV.
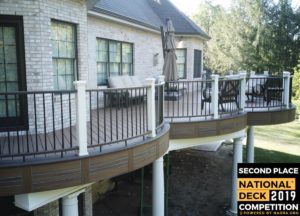
Second Place – Alternative Deck $50k – $100k
Hodgkiss Construction
Curved double board picture frame over rubber membrane with mahogany ceiling under the deck and bump outs , the stairs curved also with a curved picture frame on them as well. the entire underside is finished with mahogany and crown. The gutter system is completely hidden inside the steel beams with the downspouts draining into rain conductors hidden inside the columns. All 5 radius areas are a different radius and curved to the 64th of an inch IN HOUSE. The project also included a substantial lighting package with cap, recessed and recessed RGB lighting
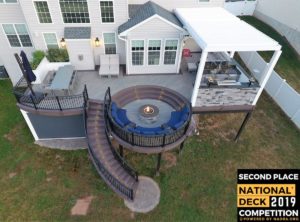
Second Place – Alternative Deck Over $100k – TIE
DeckRemodelers.com
Partners: Haven, Wolf Home Products
This modern-transitional space redefines the meaning of limitless creation. From the combination of straight lines and curves of the WOLF deck, the circular fire lounge, gourmet outdoor kitchen, the Equinox Louvered roof, custom privacy wall, built in garden, curved stairs down to the screened in underdeck space with a full fireplace, tv, 12’ Nanawall and a reclaimed wood finished wall, this amazing space has it all! The exquisite details are everywhere. The kitchen/Island Combo with top of the line appliances, custom stone bases, and bluestone corbels all enhanced by the modern, floating, CNC cut privacy panels hung with stainless steel cables and a warm glow from the tempest torches. The kitchen/eating area is enjoyable in any weather with the Equinox Louvered roof, Bromic heaters and ceiling fan. The front and center, step down circular fire lounge seats 18 yet provides an intimate feel. Floating, curved helical stair transition guests to a finished space made for entertaining. Designed with a 12’ glass wall into the basement, a custom stone fireplace with a TV, is surrounded by a beautiful reclaimed wood finished wall. Phantom screens turn this fantastic space into a 3-season room where the hot tub is enjoyed on most evenings.
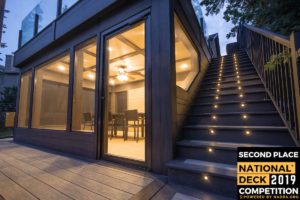
Second Place – Alternative Deck Over $100k – TIE
Windeck Ltd.
Partner: Wolf Home Products, In-lite
Challenges: – Multiple elevations on steep hill. o Pile layout o Engineering o Working off ladders – Waterproofing the screened in room with Duradek while maintaining the Wolf decking look above. – Creating a bug free screen room while optimizing the lake view. Outdoor Living Features: – Screen Room o Waterproofed Ceiling. o Coffered Ceiling made with PVC sheet goods and PVC decking. o Picture framed and accented PVC walls. o Powder coated screens and doors. o Screened angular window to compliment exterior stairway o Extra lighting and ceiling fan – Built in half sunken hot tub for easy access. – An abundance of lighting on all stair risers for safety. – Topless railing throughout to enhance the lake view. – The inlay on the upper deck eliminated all butt joints and defined the seating area and walkways. – Built in gate into railing to allow for snow removal in the winter.
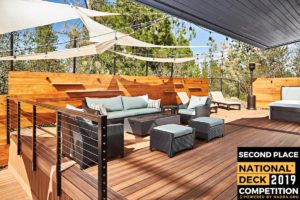
Second Place – Refinished / Restored Deck
Ridgeline Decks Co.
Partner: in-lite, FastenMaster
The challenging aspect of this project was using the existing frame to provide all the ammenities of a brand new deck. Leveling depressed beam areas, blocking for the double picture frame, providing for side attachement of the cedar privacy wall and cable rail. In the end you would never know this was the existing frame as the pictures show. Making a perfect deck, rail and privacy wall out of the existing frame took extra craftsmanship in the creative framing and attachments. Collaborating with the customer on the unique clear cedar privacy walls shelving and lighting also makes this project really stand out. Taking that old wood deck to the amazing finished piece you see now was one of my favorite projects.
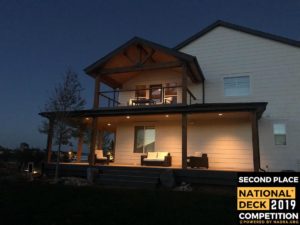
Second Place – Open Porch
LS Underground
Partner: Trex, FastenMaster
Multi level open porch addition with master bedroom deck. Large dimensional timber framing with the addition of bedroom access door and windows. Trex rain escape dry space drainage, tongue amd groove ceilings with recessed can lighting, fans and cable railing.
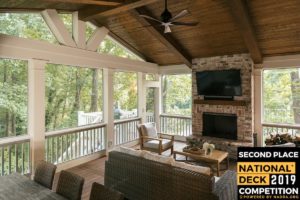
Second Place – Closed Porch
Decks & More Inc.
**Use of Space** Our client s wanted 2 spaces to entertain family and friends. We designed a Porch 18ft x 26ft = 468 Sq ft with a fireplace, and High vaulted ceiling, and staircase. Next, we Built the Beautiful Brick patio below. **Creativity** Our clients Requested, that we build something Strong, and sturdy but very elegant and appealing. Our Brick fireplace we recycled the some left over on-site Brick and cut it into Slices = ½” pieces. This provided a Green solution using left over brick and reduce the weight of the brick by about 80% **Craftmanship** Columns made with PVC materials and 10”thick with a 3-piece crown molding Tongue & Groove ceiling made with Southern Yellow pine #1 clear grade. Fireplace and mantle hand crafted On-Site amazingly finished Space. **Difficulty** Excavating around the home without damaging was extremely tedious and time consuming. Designing of the Staircase as a Focal point and not just a simple staircase. Our staircase needed to complement and enhance this Outdoor living space. **Thank you very much to our team** and We truly appreciate all hard work and efforts!! 1st….Our Client first 2nd…Project manager 3rd….Carpenters / artists……. 4th…..Electricians…. 5th…..My Painter and .Brick Masons
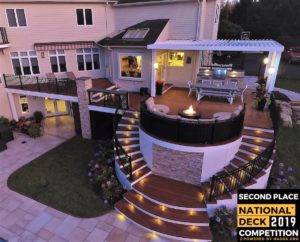
Second Place – Unique Feature
DeckRemodelers.com
After working with several architects, without success, these homeowners came to us looking to not only design and build an outdoor space; they wanted a work of art. The grand, double helical staircase is curved to hug the fire lounge. The solid, curved PVC skirting enhances the curves of the stairs, allowing the Zuri treads appear to be floating down to 3 flared steps. Custom powder coated aluminum rails were also used to accentuate the curves of the stairs and fire lounge. A beautiful custom stone wall is centered at the base of the double stairs as an area to feature a piece of art surrounded by lights. This grand entrance from the deck down to the pool area is a one of a kind, unique feature.
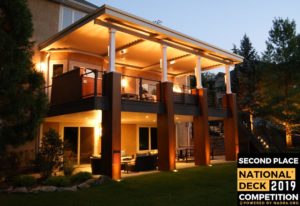
Second Place – Illumination
DeckRemodelers.com
Partner: Wolf Home Products
Lighting was especially important to our clients. Function for certain, but creating the right ambiance was critical. * Carefully chosen custom sconces, * Lighting under the quartz counter top * The beautiful glow safely guiding guests down the stairs to the lower level. * Feature lights at the base of the amazing Knotwood columns enhance the unique architectural element. * Recessed lights in the in the haven under-deck dry space system.
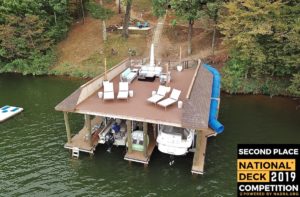
Second Place – Dock
Dock & Deck
Partners: Trex, Koppers
This custom two level 2400 sq ft dock is built to entertain. The entire dock is built with pressure treated framing and Trex Transcends decking on the lower level in Havana Gold. The upper level is water tight using Nexan LockDry to keep the two boat slips below dry where boat lifts store the customers boats. A reclaimed barnwood bar area on the main level is a great spot to grab a drink before going to the upper level to enjoy the open entertainment area. The upper level boast a 30′ two story water slide, outdoor seating, fire feature, lounge area, and open area to jump off into the lake from above. Once you get out of the water, there is a water level bench for relaxing, and an outdoor shower for rinsing off. This dock was built in water that is 24′ deep and used 45′ pilings to get the length to build this two story dock. All materials and waste from this build had to come in or go out by water. This build is a joy to see it completed knowing all the challanges it presented to the entire team.
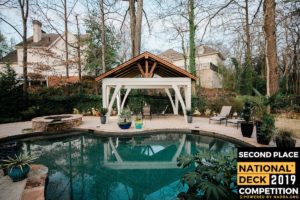
Second Place – Limitless Creation Under $25k
Decks & More Inc.
**Use of Space** We designed a porch 14ft x 18ft = 252 Sq ft with only 4 main support posts. this provided our clients easy access to the swimming pool. Secondly, we installed a ceiling fan and 2 electrical for power sources. Thirdly, we built a very high and vaulted ceiling. **Creativity** Our clients demanded, that we keep do not cut or mess with the existing stamped concrete Patio. Therefore, we needed strength and Stability for the main posts, our carpenters Designed and Built 2 large 2”x12” and cut into an elliptical curved shape This provided us the strength and an esthetic touch. **Craftmanship** 6”x6” rafter with decorative rafter tails Elliptical curves: “Flying Buttresses”… Used in 1,100 – 1,600 A.D..Gothic Architecture period in Europe. **Difficulty** Excavating around the existing patio without damaging was extremely tedious and time consuming. Elliptical curves: “Flying Buttresses” this solution was a Paramount to our Success on this project. Thank you very much to our team and We are Nothing without our Team !!! 1st….Our Client first 2nd…Project manager 3rd….Carpenters / Artists 4th…..Electricians and my Painter
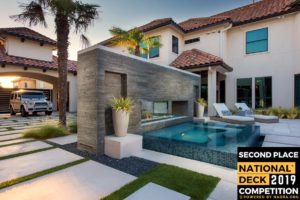
Second Place – Limitless Creation $25k – $50k
Southwest Fence & Deck, Inc.
It all started with the idea of an aluminum floating deck waterfall. Sounds crazy but we couldn’t stop there. From the pool relaxation waterfall to in pool chairs we created an area for family gathering. Not only just dinner or movies. This residence envisioned something spectacular. We were able to create a multi-generational atmosphere that could be enjoyable any night. Starting with the Award Winning HGTV underground spa tub, to the drive in when coming home and the ultimate outdoor entertainment living area, with seating, grilling and enough room to comfortably seat the whole party.
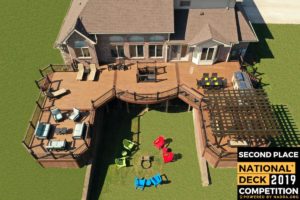
Second Place – Limitless Creation $50k – $100k
Decks Unlimited
Partner: Armadillo
over 2,000 sq. ft. multi-level deck with step down sitting area, step down pergola swing area, radius front, custom spiral staircase, outdoor kitchen with built-in-bar area, and 2 staircases, panel composite skirting. built to blend with existing retaining walls.
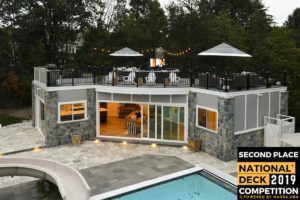
Second Place – Limitless Creation Over $100k
Holloway Company
Partner: Trex
1,224 sf pool house with open top deck, 16 ft Outdoor kitchen and staircase to lower enclosure with bar, pantry, living room, 42″ fireplace and bathroom. Stone veneer and hardie board exterior finish with PVC trim. 835 sf added Travertine patio and 5.5′ Fire pit.
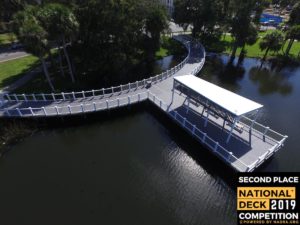
Second Place – Commercial Outdoor Living Project
Midcoast Marine Group, LLC
Partner: TimberTech
Project consisted of Two Docks/Boardwalks on opposite sides of Orange Lake in New Port Richey, FL. First major difficulty/obstacle was this is in a spring feed lake; which means the bottom is solid limerock, each individual piling had to be drilled into the limerock then the annualar space concrete grouted between the wood piling and limerock. Water depths were up to 17′ deep and all of this was performed underwater by Barge & Crane. The Board-walkouts were built on a radius, so each piling had to be specifically placed to meet the radius, along with all the decking and framing requiring to be finish cut on a radius. In addition, with docks on a radius, roughly every 12′ a triangular section must be constructed perpendicular to the deck boards. These require over 136 percisely angled cuts to make the deck work around radius. You add in Stainless Cable Rails, LED Lighting, and then lastly two 7,000lbs Steel Powder Coated Canopy Structure, Fixed mounted to the top of the piling, & set on a Angled Tapered Pier. This was all built in the field and over the water. 7,000SF of Decking, 100+ Drilled Piling, 1,000LF of Railing, Cost $1Million & 7 Months of Construction.
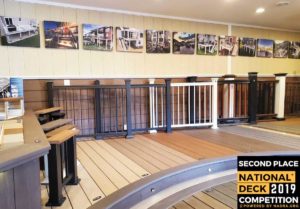
Second Place – The Greatest Showroom Under 3,000 sf
Pro Deck Supply
With a limited footprint to work with we had to maximize our available space in order to display everything we sell. Within only 750 square feet of interior and 350 square feet of exterior showroom we have 10 different manufacturers decking lines with over 100 individual colors shown. We also have 20+ rail lines displayed, 4 different underdecking systems, Azek Pavers, numerous lighting options, hardware and specialty tools. The exterior display features the Azek Vintage line in a random color display along with the entry steps done in Azek porch flooring. Mahogany with Weathered Teak, the fascia and risers feature seamless miters at exterior corners and a Heartland Pergola kit accenting the curved front. The entry features Multi width Azek in Coastline with Dark Hickory, the rest of the floor shoes the complete Azek, Timbertech and Trex lines installed in a curved and elevated display. A tiered wall display shows multiple different decking lines in 2’ and 4’ samples. Integrated sample display houses customer samples of our top moving products for quick easy access. We also integrated a touch screen ordering station where clients can research and ultimately purchase independently through our online store.
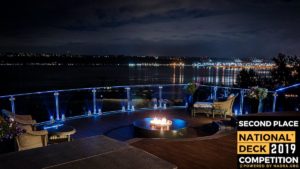
Second Place – Manufacturer Project
Regal Ideas Inc
We redefine the ultimate unobstructed view with this project. Client wanted to feel like they were one with nature with nothing blocking that peaceful serenity. The Deck Builder built this deck on the side of a downslope and extended the overhang to make it feel like the deck was floating in the middle of nature. In the day, the 10mm iron free glass by Regal ideas creates no glare and is virsually not noticeable. While at night the deck turns into a peaceful escape with the ambient perimeter glow of the Crystal Rail system. The deck and railing system combine science, physics and art all in one beautiful project.
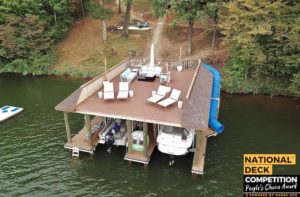
People’s Choice Award – Second Place
DOCK & DECK
Third Place Winners
Click on an image to see a photo gallery for each project
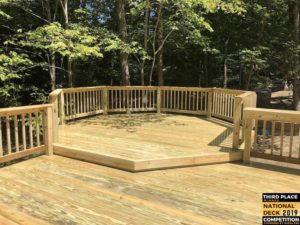
Wood Deck Under $25k
Decks Unique
This project was a new build, The ground was not level and sloped down on one section of the yard, The homeowner wanted to use most of that part for a seating area that would be an octagon shape, The new deck wrapped around to a separate living area. They wanted the deck to tie in with several walkways. There were many angles and the miters have to be perfect. We added a small bar/shelf for entertaining.
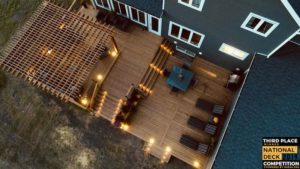
Wood Deck $25k – $50k
Maendecks
This is a 1150 sq ft. wood deck with three levels. The materials on this deck are micro pro sienna brown pressure treated wood except for the pergola, privacy wall and railing inside the pergola which are barefoot brown. The reason for using two different brands of wood is that we wanted to go with a darker colored brown pressure treated lumber to add character and make the pergola pop a bit. Our customer wanted a privacy wall on the north side of their deck to block the wind and sunlight but also wanted the flexibility to open it so we added shutters that they can open and close. An obstacle we faced on this deck was a window which the local building inspector wanted us to stay away from and our customer really wanted to get as much daylight as possible downstairs and get all the deck space they could so we put in a tempered glass around the window which can hold 1100 lbs and gave our customer exactly what they asked for and it looks cool. This deck also has 43 deck lights making it very usable day or night.
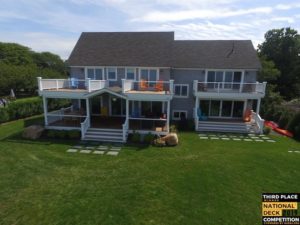
Wood Deck $50k – $100k
Decks Unique
This deck project was for a home with beautiful views of the Long Island Sound. When designing the project we faced a few challenges. The homeowner wanted to keep their view of the LI Sound, while also giving each deck a feeling of privacy from the others. We came up with a design using stainless steel cable rail for the front of the decks and used Azek Reserved railing on the sides. This gave more privacy and also a very nautical feel. The homeowners also wanted to enjoy the view from the inside of the home, so by peaking the roof over the main entrance we were a able to kept an open feel from inside and while also keeping an open feel on the outside. Underneath the peaked roof we used Tongue and Groove Mahogany. The main large lower deck was designed to entertain all year round. On each side of the peaked roof, there is a flat roof installed with hidden copper gutters, recessed lighting and ceiling fans. It was finished with Azek beadboard. The homeowner wanted the decking boards to have a unique pattern, so we contrived a beautiful herringbone design as you walk onto the deck.
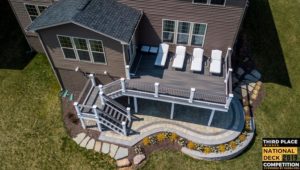
Alternative Deck Under $25k – TIE
Casey Fence And Deck
In an effort to create a functional outdoor environment in an otherwise unusable space we for this family whose home is situated on top of a hill we designed a master plan with a patio and deck project that would fulfill all of their needs. With their elegeant tastes in mind it was vital to ensure color coordination, blending the gray hues of the patio with the multi colored decking, punctuating this with a darker double picture frame border on the deck and patio. we also lowered the deck 2 steps in an effort to keep the railing below the sight line of the living room windows. By adding black round balusters to our white rails with 6×6 vinyl sleeves the clients have a virtually unobstructed view. As a finishing detail on the rail system we added a 5.5 inch wide cocktail rail cap. Along with the outside of the deck and steps, we wrapped the post and beam structure with white PVC. There are also Low voltage LED lights on the top and bottom riser of each set of steps. Their dream of flowers beds, grilling and entertaining have all been surpassed.
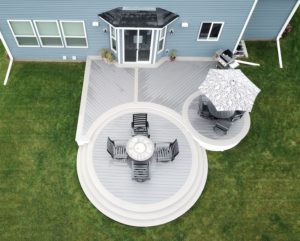
Alternative Deck Under $25k – TIE
Infinite Decks
Partners: TimberTech, Screw Products
These clients asked to have a deck different from all the mundane decks already in the neighborhood. I came up with the design, we shrunk it up a bit and started the build
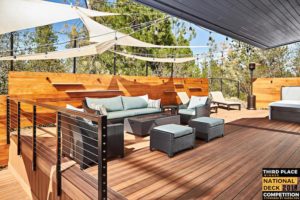
Alternative Deck $25k – $50k
Ridgeline Decks Co.
Partners: inlite, FastenMaster
The challenging aspect of this project was using the existing frame to provide all the ammenities of a brand new deck. Leveling depressed beam areas, blocking for the double picture frame, providing for side attachement of the cedar privacy wall and cable rail. In the end you would never know this was the existing frame as the pictures show. Making a perfect deck, rail and privacy wall out of the existing frame took extra craftsmanship in the creative framing and attachments. Collaborating with the customer on the unique clear cedar privacy walls shelving and lighting also makes this project really stand out. Taking that old wood deck to the amazing finished piece you see now was one of my favorite projects.
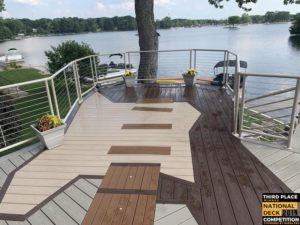
Alternative Deck $50k – $100k
Hen-House Decks
Partner: Trex
500 Sf Guitar Deck: The guitar design came from the owner’s love of music, especially rock-n-roll, as well as his ownership of a “Fender Stratorcaster”, the guitar the deck is modeled after, there was no better fit to be the center of the deck design. As an example of ‘Duck Architecture’ the goal was to highlight as many details on the guitar as possible, including the over all shape being the body of the guitar, the neck, frets, pick-ups, inlays and the change of color. Creating a space for the owner to entertain or relax was the main goal, but creating an artful conversation piece which highlights the owner’s interests became the true driving force behind the design.
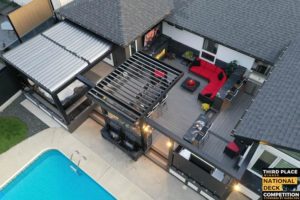
Alternative Deck Over $100k
Windeck Ltd.
Partners: inlite, Wolf Home Products
Challenges: – Designing within limited space between the house and in-ground pool. – Running the lighting wiring through the louver roof framing. – Making the hot tub pumps accessible with hydraulic hatches. – Running the water feature through brick. Outdoor Living Features: – The deck is designed in three zones grilling/bar, sports lounge, and hot tub. – Outdoor large screened TV and Stereo so you can watch the game on the deck. – Over 80 LED lights were installed so the deck is completely lit up at night. – 2 Fire tables and a fire place for heat and ambience. – 2 Louver roofs to define the outdoor space and provide shelter from the elements. – Multiple granite bar tops for entertaining. – Cultured stone around the fire place, bar, and waterfall. – Custom made PVC drawer to hold pool toys complete with granite counter top to provide a serving area. – 12mm black frit glass around hot tub to provide ambience, privacy, and shelter. – 4.5 foot tall 12mm black frit glass to define and accent bbq cooking area. – Indirect LED strip lighting mounted to underside of all granite counter tops. – A Two level deck design creates two shorter stairways for a safer pool entry (for younger children and grandchildren)
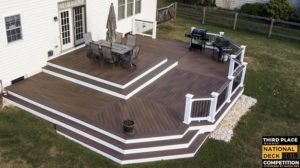
Refinished / Restored Deck
Casey Fence And Deck
15 years ago our clients purchased their long awaited DREAM DECK, only to have it become their worst nightmare. Having purchased a now defunct composite decking from a local store thats no longer in business, the problems began almost immediately. Crumbling, cracking, splitting and covered in mold. It was a 900 square foot F5 disaster of an eyesore. Heartbroken, years later they called on us to see if we could help turn what was once the neighborhood gathring place back into the ideal outdoor living experience with volley ball, horseshoes, cornhole and a bonfire pit. With the assitance of our supplier and a major manufacturer we were able to be heros. Adamantly opposed to unsightly and potentially hazardous butt joints we created a unique board pattern while preserving the original footprint and most of the framing by just adding blocking. Major Transformation. With the addition of larger 6×6 post sleeves, white rails and black round balusters, a full width cocktail rail and white fascia we were able to put Humpty back together again. Our clients just invited us over to the christening cookout with all the neighbors, they are back to being the “Go To” destination.
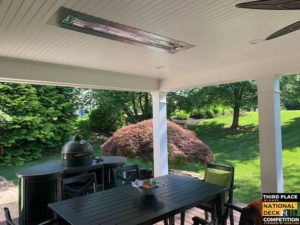
Open Porch
Ferris Home Improvements
Partners: Trex, Versatex
When starting the project the customer requested a large open area for entertaining day or night, and they want to use the porch during the fall and early spring months. We installed two flush mount patio heaters in the ceiling, with custom built fire proof boxes for PVC material to trim heaters. To add some nice trim details we made a radius trim ceiling inlay to cover cut ends of ceiling material inplace of a straight board, and centered the ceiling fan. The porch also has 6″ LED recessed lights for night entertainig. The customers also requested a “nice set of steps” into thier large open back yard, with no railings. However, the porch is very low to the ground and about 3 steps were required. Since railings were not an option I designed a step platform that angles into the deck, large enough for sitting if required, and met thier request have not having to install railings and avoid a code violation. We also installed picture framing around all large 10″ fiberglass collumns. Trex Deck boards added the finishing touches as skirting for a closed off look on the underside.
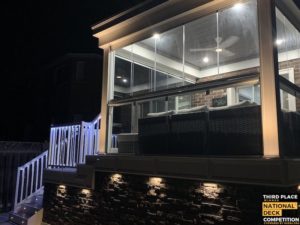
Closed Porch
Neighbourhood Fence and Deck Inc.
Partners: Regal, inlite, Versatex
Before our arrival, what a dark backyard, no outdoor lighting on any of the neighboring properties. When in came the highest level of luxury alternative products, creating year-round outdoor addition, a trendsetter perhaps. Backing on to a public park / protected ravine area, the owner will reside here forever. Logical to incur extensive city/engineering costs; A 7-month battle. The closed porch can become an open concept entertainment area to the lower level with ease. Glass dividing deck levels are ceiling to floor doors. No obstruction to the view. All glass pivots open, collapses to the side giving the ability to remove the entire wall if desired. Windows above safety rail height on the front/right side of the room also collapse entirely to the left; when everything’s open and the weather is right the breeze can flow. But if it’s too hot or the bugs are out simply close everything and ask Alexa to turn on the smart fan. No wasted space. Entire under side has a large access door on the right side; a dry storage area, hidden by a beautiful faux stone facade Facia that wraps the perimeter provides a clean bright white look. Trim details resemble that of a luxury interior. Check out my video HERE
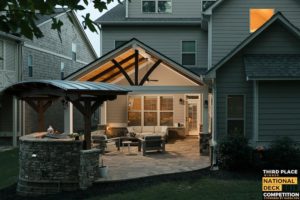
Unique Feature
Decks & More Inc.
**Use of Space** Our clients asked us to design and build amazing outdoor retreat: Our, Design team Delivered a plan with Open Covered Porch with and amazing Outdoor Kitchen. **Creativity / Innovation** Next, we built our covered pavilion with 4 main columns and using a LVL beam = Laminated Veneer Lumber beam and then wrapping it with PVC. Next installing stacked stone base around the columns. Then, we installed a Tongue & groove ceiling with only #1 clear grade lumber. **Craftmanship** Circular shaped Outdoor Kitchen Custom curved Roof Hand chiseled stonework **Difficulty** 1. Build the curved roof was a major challenge our artist/carpenters did an amazing job. 2. Metal curved roof: We need a special bending machine to accomplish 3. Integrated the stonework to the patio and making it look seamless. We give our Artists / Carpenters a lot of Creative Freedom and they hit a Home Run!! This outdoor kitchen is the main focal point for this job….and gives the Wow factor!!! Thank you to everyone who helps us on this amazing Project 1st….A great client 2nd …. our design team. 3rd…..our Artists / Carpenters 4th……Project Manager 5th……Stone Masons 6th……. Painters We truly appreciate all your Hardwork and efforts
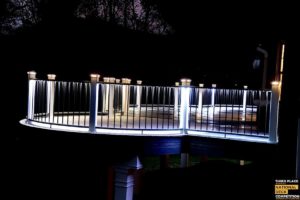
Illumination – TIE
Hodgkiss Construction
RGB lighting recessed in all rails plus cap and stair lights.
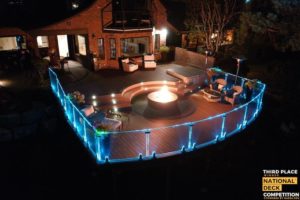
Illumination – TIE
Dr.Decks LLC
Partner: inlite, Regal
This Timbertech Azek deck was a challenge from the beginning due to the extreme slope it was designed to be on. Diamond Pier Pin foundations were used to anchor the deck into the 45 degree slope of the hill. once framed, there were several curved features added to enhance the look and design of the deck. Several PVC planks were heat manipulated into various shapes to create borders, line breaks, steps and benches in the design. The only seams in the deck are created intentionally, on a curved surface border to eliminate all butt joining of deck boards. This is why you see the difficult curves flow seamlessly through the deck as they take priority of the design creating more art than construction. The greatest feature, in my humble opinion, is the Regal ideas Crystal Rail with custom curved glass that lights up at night to display a one of a kind beautiful work of art. A 6′ fire feature anchors the reverse curved bench seating that migrates from the curved steps that flow right into the bench with a unique overlapping pattern. All end grains were heat folded and glued to keep them from separating.
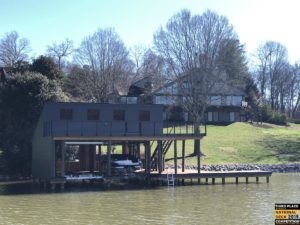
Dock
DOCK & DECK
Partner: Trex
This job was a complete tear down of the existing dock and then rebuilding a new 2200 SQFT modern dock. We built this dock with a shed roof to match the house, composite decking, custom cable railing and 2 boat slips.
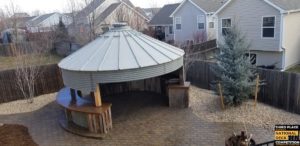
Limitless Creation Under $25k – TIE
LS Underground
Reclaimed grain silo transitioned into an outdoor living space and outdoor kitchen.
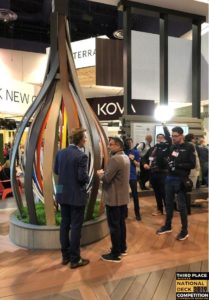
Limitless Creation Under $25k – TIE
Deck and Basement Co
Partners: Pro Deck Supply, TimberTech
Centering the TimberTech IBS booth, the AZEK Flame used all colors of the TimberTech AZEK collection with AZEKPaintPro trim in fire tones in the center to accent. The Flame illustrated a key tagline for TimberTech’s 2019 marketing strategy; “Imagination does not run in straight lines”. Illustrating the flexibility of the product lines, the “flame”, extending to the sky, underscores that the sky is the limit with TimberTech/AZEK. To create the sculpture, each board was individually heat curved using custom forms that created a bend, a curve and a twist within each board. Limited installation time meant we needed it capable of being shipped and set up in hours. 14’ tall and 8’ in diameter created a logistical challenge, so we compressed it, placed it horizontally and framed around it to protect. Installation on the show floor was done with a delicate touch and attention to detail so that it was properly supported. The effort proved to be well worth it as it received a lot of positive attention, including interest by the Las Vegas Arts Commission to have it installed permanently in the growing LV arts district. Logistics and timing did not allow, but the consideration was an honor.
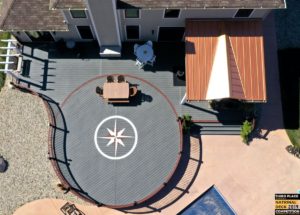
Limitless Creation $50k – $100k
Decks Unlimited
Partners: Armadillo
Custom True Radius deck with multi color compass inlay, skirting, pergola swing.
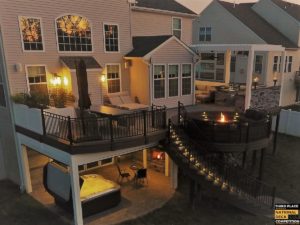
Limitless Creation Over $100k
DeckRemodelers.com
Partners: Haven, Wolf Home Products
This modern-transitional space redefines the meaning of limitless creation. From the combination of straight lines and curves of the WOLF deck, the circular fire lounge, gourmet outdoor kitchen, the Equinox Louvered roof, custom privacy wall, built in garden, curved stairs down to the screened in underdeck space with a full fireplace, tv, 12’ Nanawall and a reclaimed wood finished wall, this amazing space has it all! The exquisite details are everywhere. The kitchen/Island Combo with top of the line appliances, custom stone bases, and bluestone corbels all enhanced by the modern, floating, CNC cut privacy panels hung with stainless steel cables and a warm glow from the tempest torches. The kitchen/eating area is enjoyable in any weather with the Equinox Louvered roof, Bromic heaters and ceiling fan. The front and center, step down circular fire lounge seats 18 yet provides an intimate feel. Floating, curved helical stair transition guests to a finished space made for entertaining. Designed with a 12’ glass wall into the basement, a custom stone fireplace with a TV, is surrounded by a beautiful reclaimed wood finished wall. Phantom screens turn this fantastic space into a 3-season room where the hot tub is enjoyed on most evenings.
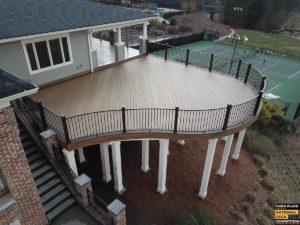
Commercial Outdoor Living Project – TIE
New Castle Building Group Inc.
Partners: Trex, Versatex
When we were asked to design a deck off of the clubhouse at Atlantas oldest country club, we felt that a “grand piano” design would fit the aesthetic of the existing clubhouse beautifully. With panoramic views of the greens 25′ off the ground, strength was paramount. The build entailed a 200psf design, 22 helical piles, 1200 square feet of Trex Elevations steel framing- double joists 12″ on center, 6×6 tube steel support posts, Trex Transcends decking, Trex Curved Signature railing, Trex Custom Curve decking, Trex Lighting and posts and beams wrapped in Versatex PVC.
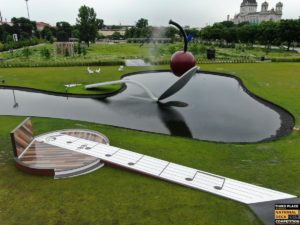
Commercial Outdoor Living Project – TIE
Deck and Basement Co
Partners: SPI, Pro Deck Supply, TimberTech
Iconic rock band Queen sang, “We will, we will, ROCK YOU!” and that became the mantra of the 2019 showcase deck for the Rock the Garden Music Festival. We were so passionate about the musical element of this year’s design, we decided that the only thing to do was inlay the deck’s surface with the notes from the famous song. Positioned in front of the famous Spoonbridge Cherry Sculpture at the Minneapolis Sculpture Garden, this masterpiece showcased TimberTech’s new multi-width profiles, as well as a curated mix of the Vintage collection’s colors. With only 3 days allowed for install, the deck was pre-built and transported to the site for final assembly. The deck is an 18’ diameter full circle with a 40’ long access ramp and curved stairs. Finished with a curb wall around the perimeter for safety and vertical Azek porch floor as fascia to enclose to the ground. A TimberTech cladded wall skirting a portion of the deck allowed for people to take part in building memories by applying images of themselves taken on the deck to the wall which created a mural by the end of the concert.
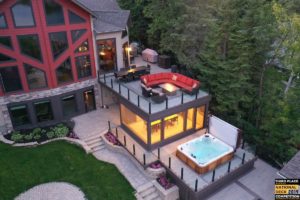
Manufacturer Project
Wolf Home Products
This stunner offers multiple levels of entertainment including a secluded room with decking on the wall, creating a seamless design. The deck features elegant inlays with contrasting color pairings of dark and light. With just the perfect amount of lighting, you may choose to dine on the top level and take the evening down for a nightcap in the hot tube. This dusk dreamer is complete with glass railings, so you won’t miss any of the waterfront sunset.
