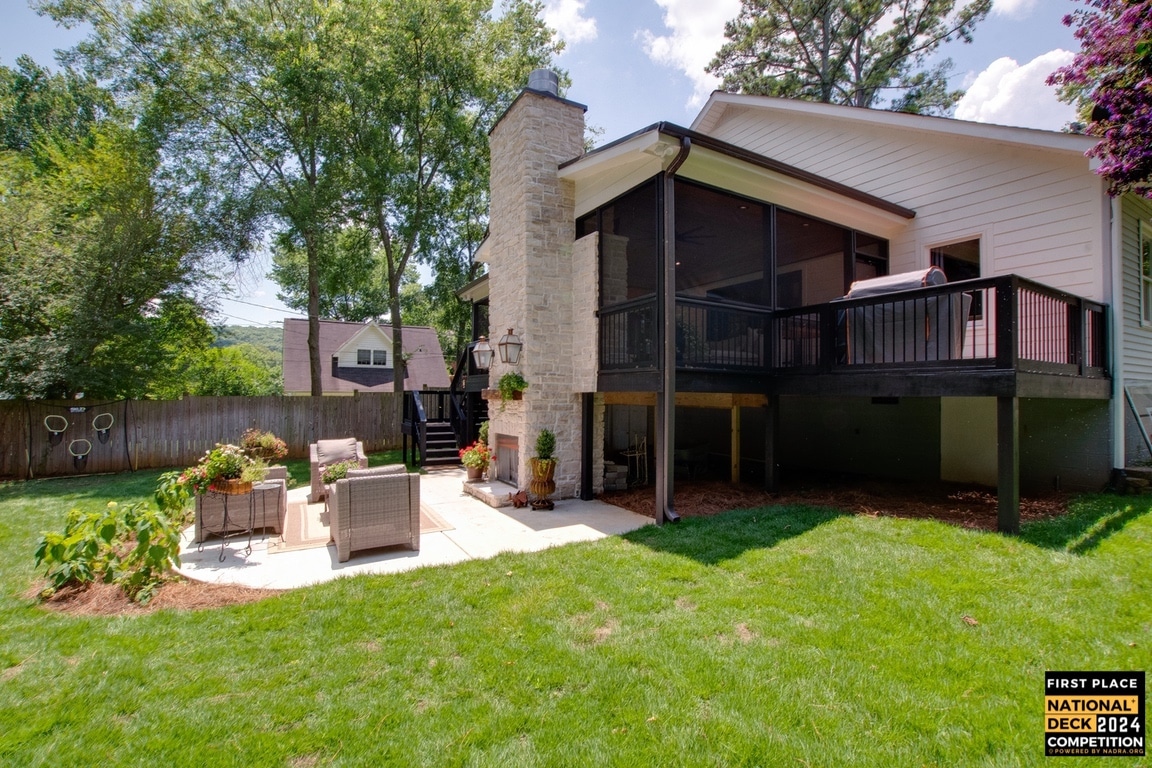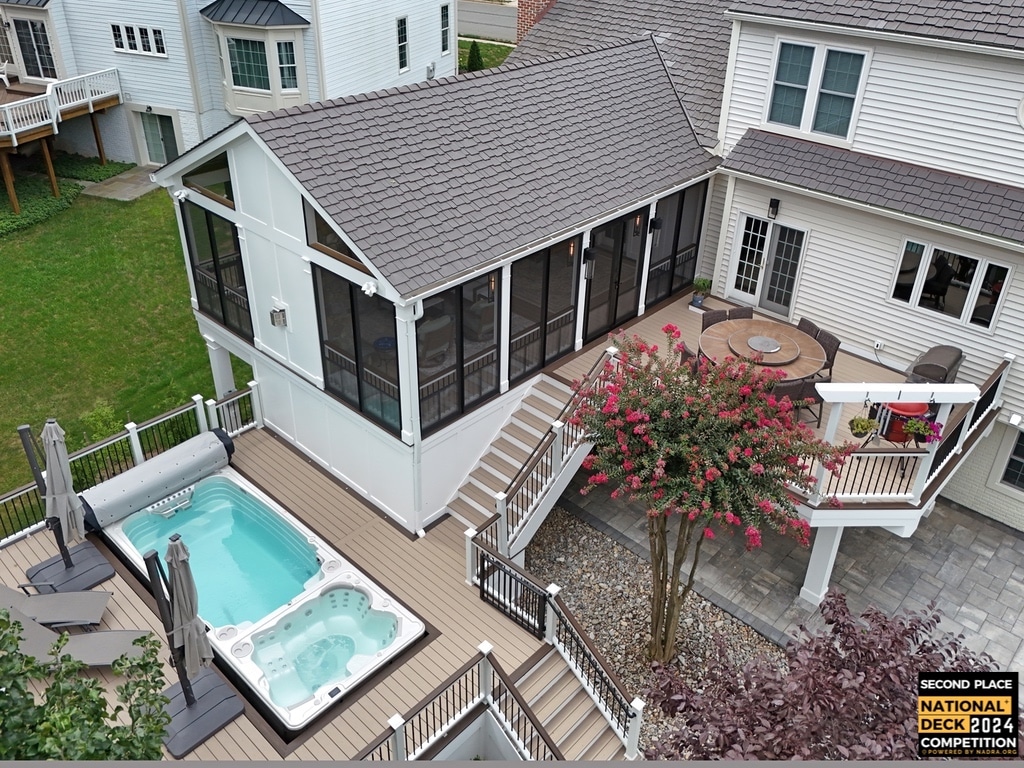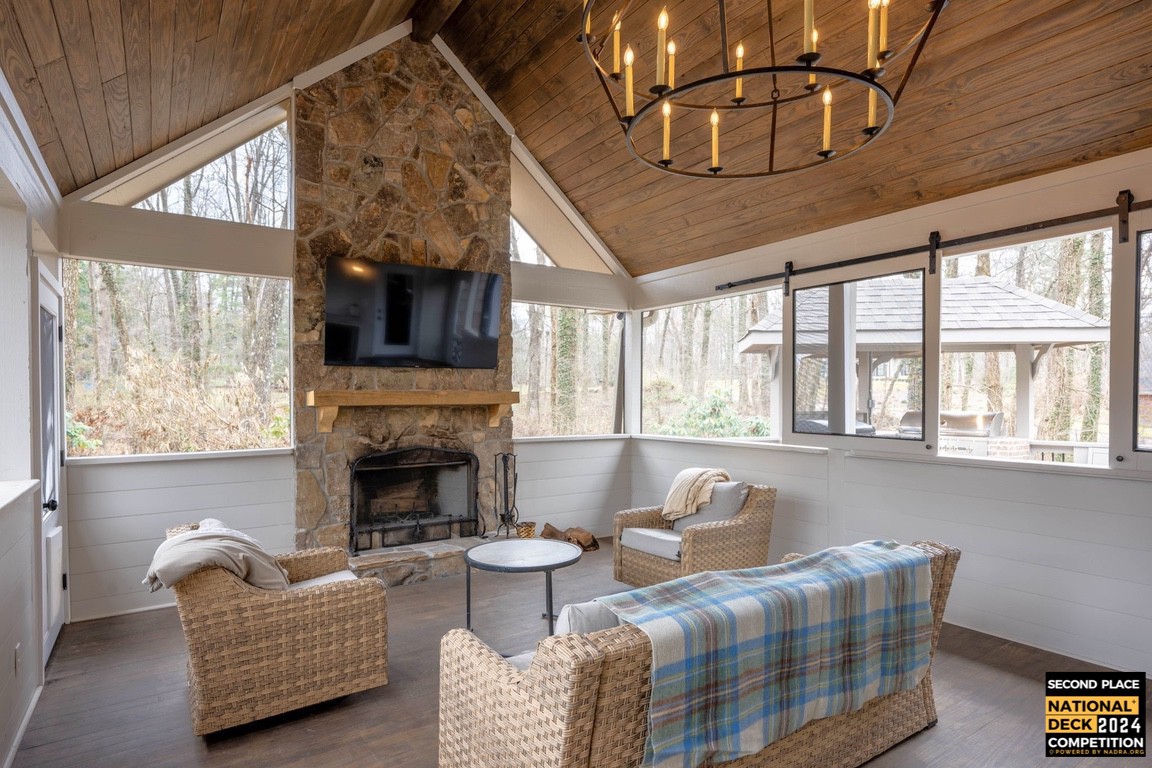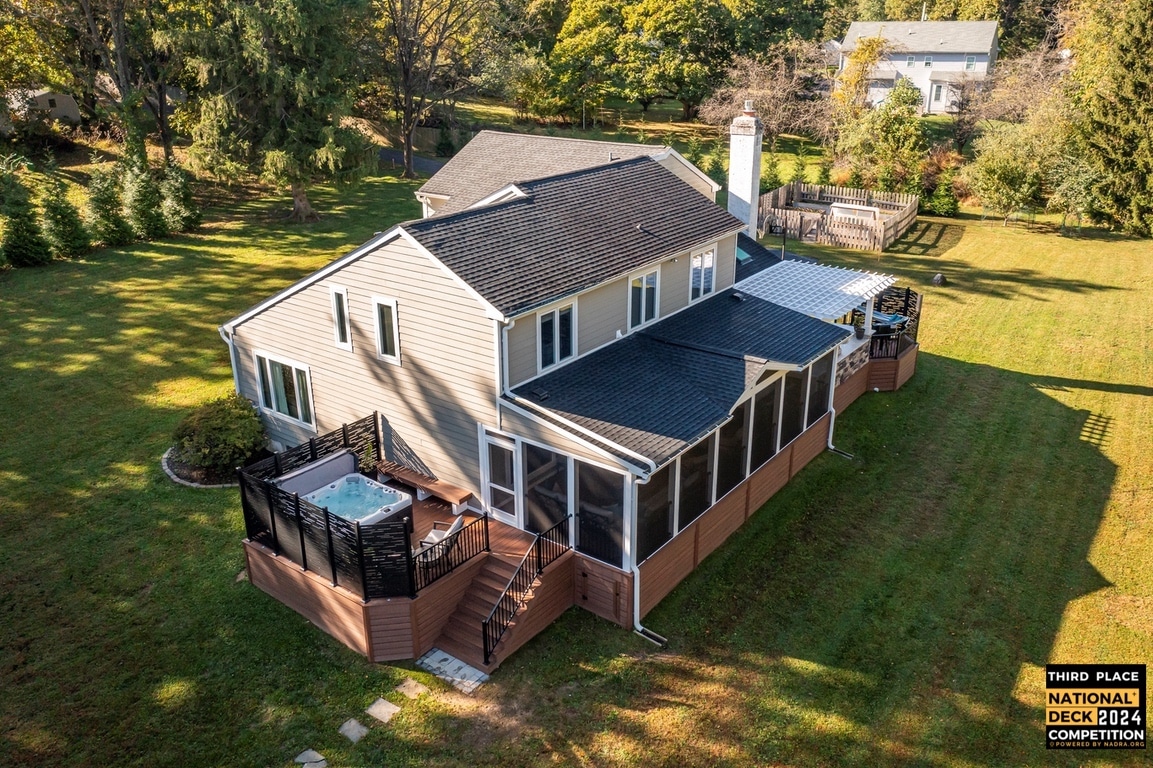Closed Porch
Click on thumbnail to see project gallery
First Place
CrossTek Construction
A deck that was on two different levels was completely unfunctional. The different heights proved to be a tripping hazard, and the space was too hot in the Summer. A new deck was built and turned into an amazing new enclosed porch space. The porch featured wooden deck boards that were painted for the floor, a standing seam metal roof with tongue and groove-stained pine ceiling, and a wood-burning fireplace. The main porch living and dining areas were screened in to keep out bugs on hot summer days. A small grill deck area was also added that had no roof and allowed space for grilling and smoking. Now the once unfunctional space was the family’s favorite part of the house and could be used year-round.
Second Place TIE
Deckscapes of Virginia
Partners: New Castle Steel, Trex Company
This project stands as one of the most complex builds our company has ever tackled. Every component was custom—from the NCS steel framing and beams to the striking 4-foot rafter span cathedral ceiling, topped with Enviroshake shingles. Coordinating with a crane company was essential to hoist and place key structural elements, a testament to the project’s scale and precision.
The expansive porch spans 30 feet in depth, 22 feet in width, and rises over 25 feet high. This grand structure includes Porch Conversions vinyl/screen windows, Bromic heaters, and a beautifully crafted masonry fireplace, creating a cozy, functional outdoor living space. Beyond the porch lies an open deck with an under-deck drainage system, which connects to stairs leading down to a luxurious swim spa surrounded by an additional lower deck. The design continues down to a patio, seamlessly integrated as part of this cohesive build.
Every detail you see on the exterior was crafted by our team, from the impressive porch and deck to the patio. The result is an extraordinary outdoor retreat that combines elegance, functionality, and robust design, transforming the home’s exterior into a remarkable living space.
Second Place TIE
Homeworks Construction
- We had a goal of creating a functional new outdoor space to replace the old rotting deck and covered porch.
- We wanted to work with the property with a new screened porch, multi-level deck, and cooking area.
- A new wood-burning fireplace.
- Outdoor kitchen and custom-covered grilling station.
- Sliding screen sitting bar for watching TV from outside the screened porch.
Third Place
Stumps Decks & Porches
Partners: Keylink, TimberTech by AZEK
This homeowner started with a small deck that was in desperate need of an upgrade, they wanted a space that they could utilize for hosting, lounging, and more throughout all seasons. The screened-in porch has a mono slope style roof with an A-frame center and the ceiling is finished with a red chestnut-stained pine. Inside the porch, we installed infrared electric Bromic heaters to achieve use in colder months. For easy hosting and lounging we installed a wet bar with a granite countertop, stainless-steel fridge, trashcan, sink area, and cabinet space. Outside under the white vinyl pergola, there is a fully stocked U-shaped outdoor kitchen with a stainless-steel trashcan, grill, cabinet space, and a double sink making outdoor cooking a breeze for this homeowner. Next to the pergola, there is a small lounge area with privacy screens. As if this project couldn’t get any better, we built a connected deck surrounded by privacy screens for a spa area. With all the features included this ultimate outdoor oasis is a total of 1,090 sq ft.
- Commercial Outdoor Living Project
- Best Product Display
- Refurbished/Refinished
- Closed Porch
- Open Porch
- Hardscape
- Pool Deck
- Railing on a Deck
- Inlay on a Deck
- Illumination
- Unique Feature
- Dock
- Wood Deck – $25k and Under
- Wood Deck – $26k-$50k
- Wood Deck – Over $50k
- Alternative Decks – $35k and Under
- Alternative Decks – $36k-$70k
- Alternative Decks – $71k-$150k
- Alternative Decks – $151k-$250k
- Alternative Decks – Over $250k
- Limitless Creation




