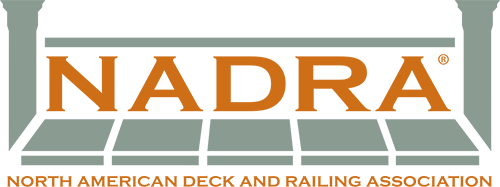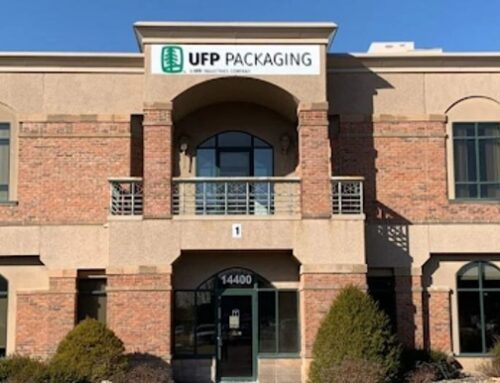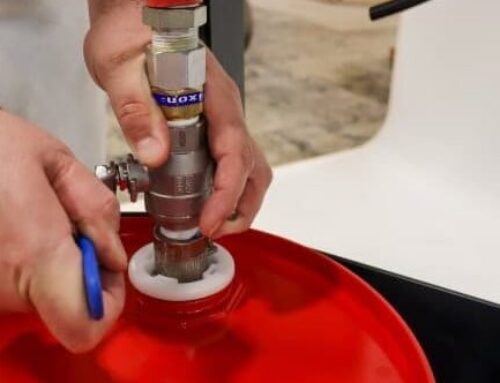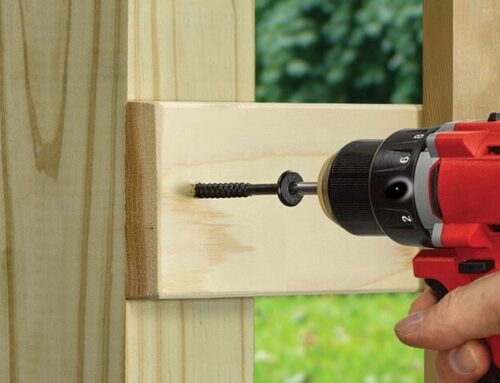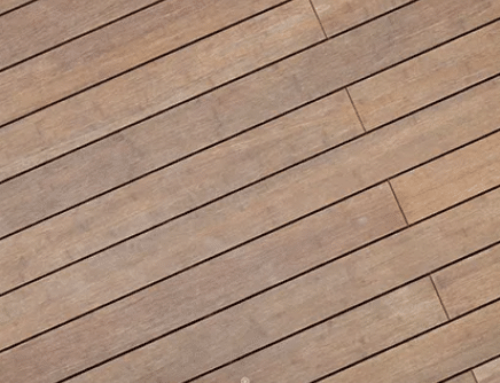For More Information, Press Only:
Stuart Hanson, Hanson Communications
ph. 253.677.5337 | shanson@Hanson-Comm.com
The Scenario
Perched on a 23-degree mountainside slope that receives some of the heaviest snowfall near Lake Tahoe, an enthusiastic outdoors-adventuring couple created their version of the ideal mountain retreat complete with: concrete patio rappelling wall, built-in bunk beds accessible via rock-climbing holds, ski pole chandelier and bobsled run access directly from the kitchen area. And despite all these fun, Nordic sports-themed design elements – it was the juxtaposition of the home’s textured metal accents like: corrugated metal roofing and a black powder-coated railing system contrasting the all-natural Douglas Fir siding and ceilings that helped make the entire project meld together amidst the rugged terrain.
Textural Metal Accents: Prefabricated Railing
Just as important as the complex structural aspects were on this two-level, custom vacation retreat; intermixing the all-natural materials of the surrounding environment with an industrial theme throughout proved challenging for lead architect Alex Bergtraun. Lesser-realized details like accenting the hot-rolled steel fireplace and surrounding cabinetry on the interior with the custom, black powder-coated stainless steel cable railings on the exterior was just one shining example of this underlying accentuation. “The clients really wanted the rustic-yet-industrial theme throughout so incorporating key elements like the black powder-coated railings on the outside nicely helped integrate things,” explained Bergtraun, Principal at Studio Bergtraun. “And spec-ing prefabricated railings in a remote location with a shortened building season was an important aspect too…it had to be designed correctly and install quickly.”
After some Internet research, Bergtraun’s team selected the Rainier stainless steel railing system by AGS Stainless, a highly-respected company located in the Pacific Northwest. Rainier is part of the Clearview® line of stainless steel railing systems and can be accompanied with wide array of options including: an assortment of top rail styles and post design choices, a variety of infill options including tempered glass, stainless steel cable and horizontal bar – for a fully-customized look at an affordable cost. “The outdoor living space here was a large area of the home’s overall look and feel, so the powder-coated railings needed to match that black, rustic texture,” explains Kevin T. Harris, Director of Sales & Marketing at AGS Stainless. “Each Rainier railing system is designed with CAD and prefabricated at our factory so every individual nut, bolt and handrail fitting is just right – greatly reducing the labor expense normally associated with traditional locally-fabricated railing systems.”
With AGS Stainless, the overall design process is straightforward and simple: sketches and approximate dimensions  are submitted where CAD drawings and all details of the railing system are created by a member of the design team. Then, an AGS railing expert works directly with the homeowner/contractor to make certain every detail is just right – and to ensure prompt delivery with attentive service. “This Tahoe mountain retreat perfectly depicts how every AGS Stainless customer essentially has their very own outsourced railing factory, complete with world-class welders and state-of-the-art fabrication machines to create a beautiful high quality railing system specific for their project,” added Harris.
are submitted where CAD drawings and all details of the railing system are created by a member of the design team. Then, an AGS railing expert works directly with the homeowner/contractor to make certain every detail is just right – and to ensure prompt delivery with attentive service. “This Tahoe mountain retreat perfectly depicts how every AGS Stainless customer essentially has their very own outsourced railing factory, complete with world-class welders and state-of-the-art fabrication machines to create a beautiful high quality railing system specific for their project,” added Harris.
 are submitted where CAD drawings and all details of the railing system are created by a member of the design team. Then, an AGS railing expert works directly with the homeowner/contractor to make certain every detail is just right – and to ensure prompt delivery with attentive service. “This Tahoe mountain retreat perfectly depicts how every AGS Stainless customer essentially has their very own outsourced railing factory, complete with world-class welders and state-of-the-art fabrication machines to create a beautiful high quality railing system specific for their project,” added Harris.
are submitted where CAD drawings and all details of the railing system are created by a member of the design team. Then, an AGS railing expert works directly with the homeowner/contractor to make certain every detail is just right – and to ensure prompt delivery with attentive service. “This Tahoe mountain retreat perfectly depicts how every AGS Stainless customer essentially has their very own outsourced railing factory, complete with world-class welders and state-of-the-art fabrication machines to create a beautiful high quality railing system specific for their project,” added Harris.The Result
In addition to recently being featured in the January 2017 issue of Architectural Record, this mountainside retreat has numerous accolades with the people who matter most – friends and family. “The clients wanted to make this a place that was really their own,” adds Bergtraun. “It’s already become a hub of activity for family and friends, and it will be for years to come.”
