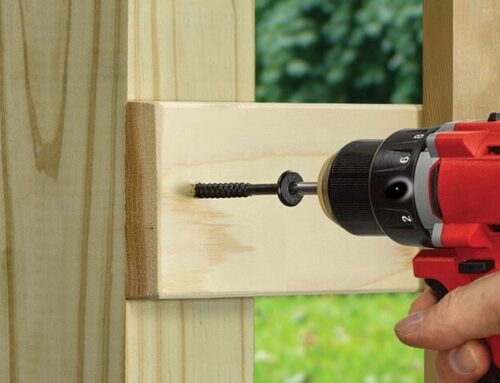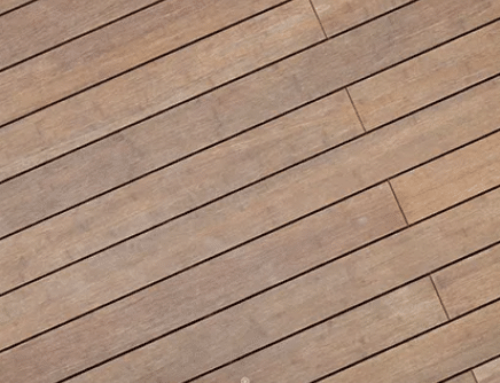By Glenn Mathewson, NADRA Technical Advisor
…doesn’t stay in Vegas, at least not when it’s about deck code! Here’s a recap of what to expect in your 2021 International Residential Code from the ICC Public Comment Hearing that occurred in Las Vegas last week. This information is as fresh as it gets, because NADRA members don’t chase behind future codes, they are part of their creation.
Proposals that did not receive any public comment disputing the committee decision at the first hearing in May are lumped together in a “consensus vote” and these are as good as done. Here are the proposals the committee approved and will be in the 2021 code.
- RB187-19: The organization of footing depth and frost protection provisions have been modified for better comprehension. Frost protection for decks, previously in the foundation chapter, are now located alongside other deck provisions in the deck section 507. An added bonus for the free market is a new method for frost protection: “Other approved method of frost protection”. This will help new innovations that provide protection equivalent to digging a deep hole to have a better chance of being evaluated and approved for use.
- RB188-19: A minor change in wording makes it clear that a multi-ply beam must be fastened “together”.
- RB189-19: A minor change in wording clarifies that allowable beam cantilevers beyond an end post are based on the actual adjacent span of the beam, not the allowable span.
- RB190-19: Many don’t realize that the maximum allowable beam spans, based on the joist spans they carry, are actually sized assuming the joists are cantilevered beyond the beam by their maximum allowable distance. When not cantilevering joists past a beam, this left beams significantly oversized. A new modification footnote is now added to the beam span table to allow adjustments based on various percentages of joist cantilever and zero cantilever. No longer will a beam span be limited based on loads that don’t exist. This is a huge win for prescriptive deck designs to be closer to the actual design and not a “one-size-fits-all approach”.
- RB191-19: With the increase of deck designs and patterns in the industry, many decks are built with decking supported by only two joists and having only one span. However, decking is not tested or evaluated for performance in this manner, manufactured or wood. Technically speaking, they are not allowed to be installed in that manner without alternative approval, such as from an engineer. To support decking designs with validated spans for “single span decking” the maximum joist spacing for wood decking table has been expanded. 5/4-inch wood decking is now provided single span limits of 12 inches for perpendicular installations and 8 inches for diagonal. Those may appear as new limitations in deck construction, but they are actually new allowances. What has been being done was never actually supported by the code. Now it is. It’s important to note that for manufactured decking, this change can’t be done in the IRC. The testing standard must be changed.
Three of our proposals were turned down at the committee hearing, and we wrote public comments to give them a second chance. Another one that was approved received an outside comment and thus needed reconsideration. The results from the membership vote at the final hearings last week are not the final votes. Governmental members will still have time after the hearings to make an online vote. This can change the outcome, but here’s how those proposals currently stand.
- RB46-19: Guards and handrails are like peanut butter and jelly. Just because they can be in the same sandwich, doesn’t mean they are the same thing. Both are required to resist a 200 lb. concentrated load in “any direction”. While handrails are meant for someone to purposefully brace themselves while ascending or descending obstacles, like stairs and ramps, guards are only meant to barricade an accidental fall over the edge of the deck. This proposal changed the loading direction for guards to be only outward and downward and argued that guards don’t need to resist an inward or upward load of that magnitude. The committee turned this down at the last hearing and said it was the decision of the American Society of Civil Engineers. The ICC membership at the hearing last week disagreed, and through their professional experience in analyzing guards in backyards across this county, decided to make the decision. The IRC has now broken away from the singular power of the ASCE to allow a wider diversity of professionals to develop residential codes. There is value here far beyond this one proposal. Much like rallying NADRA involvement in development of deck codes, no single group of professionals should be making any rules in our private homes. That is the beauty of the transparent ICC development process. Though the final vote is given only to governmental members (a single group of professionals), they are the only group free from financial interest or professional gain from the results.
- RB184: This was our biggest proposal and with modifications, the ICC membership voted it with a 98% approval! That’s a great way to start the online voting and a good sign this will make it in the future code. Here are some bullets of what this large proposal offers.
- Design tables are increased for 50, 60, and 70
psf snow load regions, making the code more useful to more builders in the
country and reducing the need for specific engineering.
- The absolute minimum diameter footing was reduced from an excessive 14-inch diameter to as low as 8-inch diameter when supporting deck areas up to 5 square feet. (consider a small stair landing with four footings/piers)
- The post sizing table was expanded and based on the actual loads the post is carrying. No longer are there single limits for post height based only on the heaviest possible loading. Like with beams and joists cantilevers, previously mentioned, it’s no longer “one-size-fits-all”.
- The joist span tables have been revised so that maximum cantilevers of joists are no longer based on the maximum allowable span of joists, but by their actual span. Like other modifications, this allows design limits to be based on the actual deck design.
- RB185-19: This proposal was approved by the committee in the first hearing but received a public comment that fixed an oversight in the first proposal. It was then approved by the membership. New provisions prohibiting the notching of 4×4 guard posts at the connection point were included alongside language requiring guard post connection to tie into the overall framing of the deck, and not just a single side joist. Without limiting guard design and construction methods and without providing any specific graphics, this proposal will support better guard construction without a loss in architectural freedom.
- RB301-19: Of all our proposals and all our testimony to other proposals, this was the only one that we didn’t win. Turned down at the committee hearings, this proposal would have provided specific details for guard post connections in an appendix chapter. An appendix chapter is optional and must be individually adopted by a government. Though our industry fears pictures in the code (think…lateral load anchor), the compromise with others who don’t share this fear was to put them in an appendix. The details provided engineered methods of resisting a 200 lb. load on a single post using either metal hardware or only commodity fasteners. Through much debate and mutual compromise, the Deck Code Coalition was still unable to provide unified testimony in support of this proposal. The membership did not approve it.
Modifications to these proposals can no longer be made in this cycle, as all that is left is the final online vote by the governmental members.

By the end of this year, the 2021 IRC will be decided.
To help NADRA continue our work in the code arena, please consider contributing to our code fundraising initiative. Click here to learn more and to support our efforts.



